Intelligent 3D PDF Exporter for Revit
Our Intelligent 3D PDF® for Revit is an add-in software module for Revit. It allows Revit users to convert 2D sheets and selected model(s) with neighboring objects into single 3D PDF. Additionally, you can also export properties, hierarchy and material information into an easy to use 3D PDF.
Features
Overlay 3D on 2D Sheet
Our tools allow you to select 2D drawings and 3D models to combine into one sheet. The user can select specific 3D Plan/Room/Objects to be easily overlaid onto the 2D sheet.
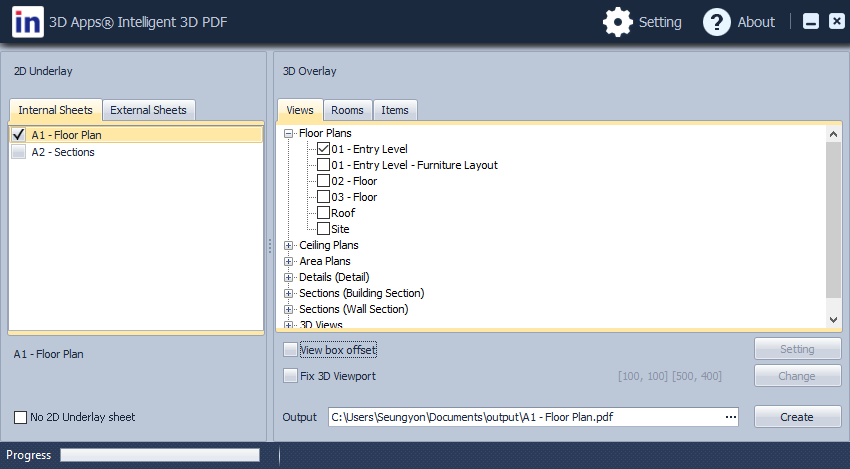
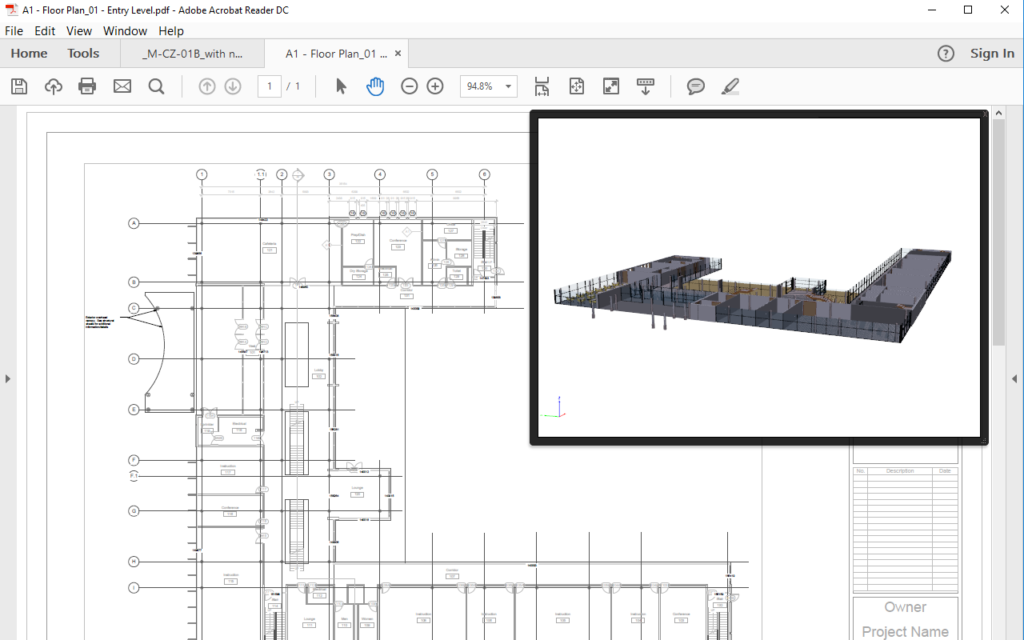
Export only what you want
Save yourself the time and effort of waiting to export an entire model. With our technology, you can easily select specific plans, rooms, or objects to export. After selecting specific objects, you can easily export neighboring objects using our customizable offset setting.
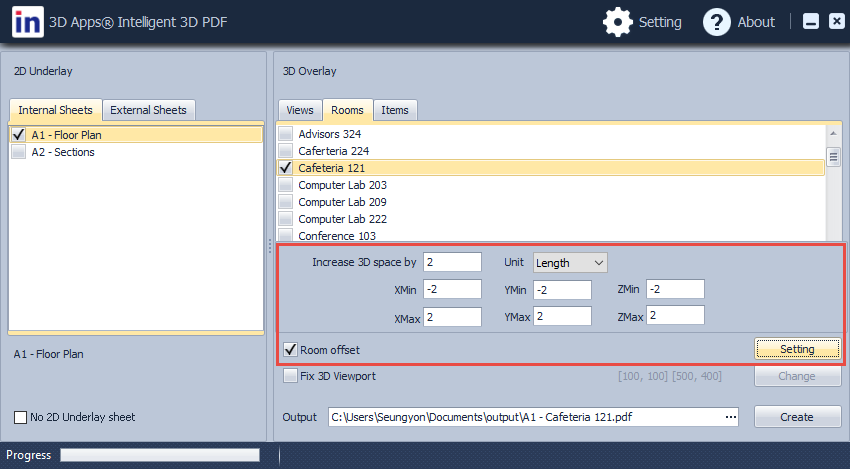
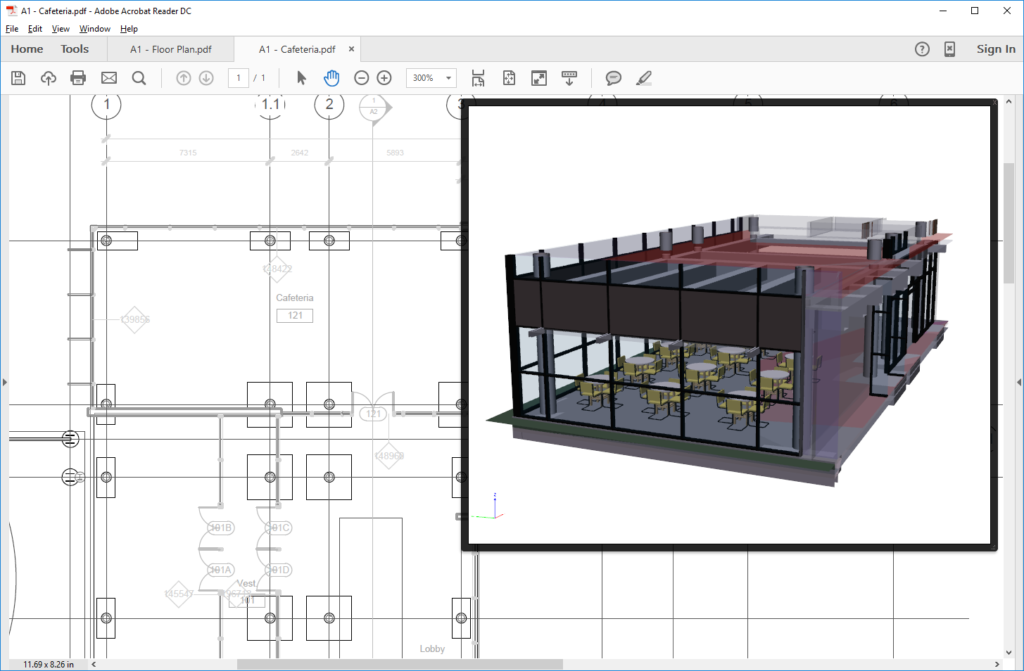
Enable Intelligent TAG in 2D sheets
Our intelligent TAG system allows room numbers or curtain wall tags from the 2D sheets to be linked with the corresponding 3D information so that users can navigate to 3D in just one click.
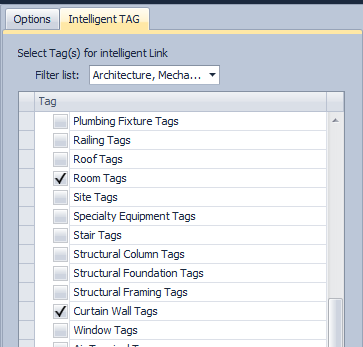
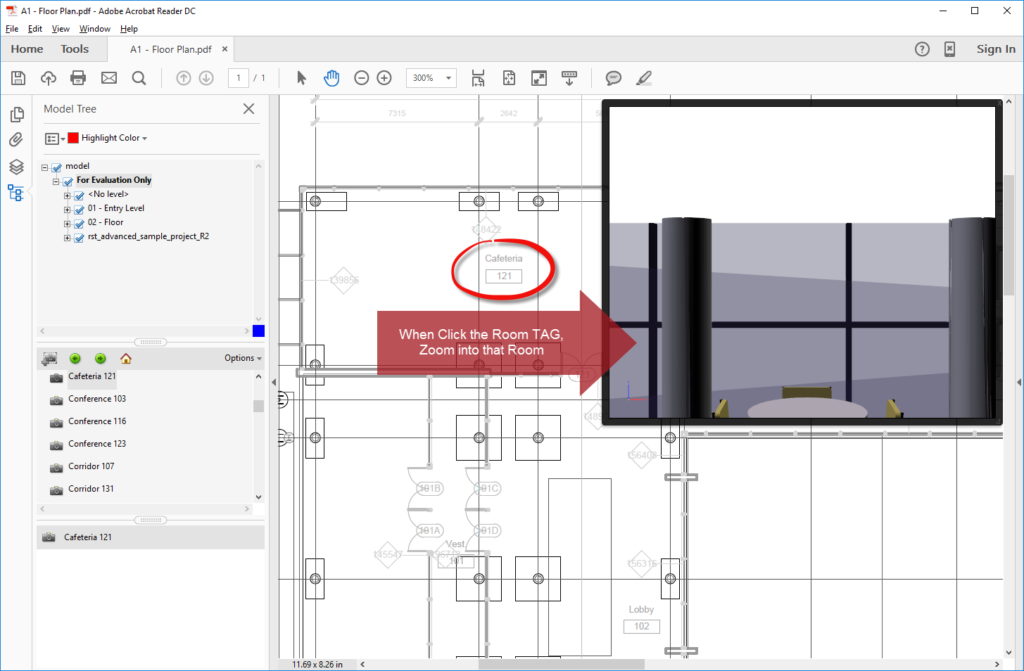
Export 3D PDF with Material textures
When exporting, you now have added options to export with specified material color and object material textures. As you can see, the textured material provides a more realistic representation of your project.
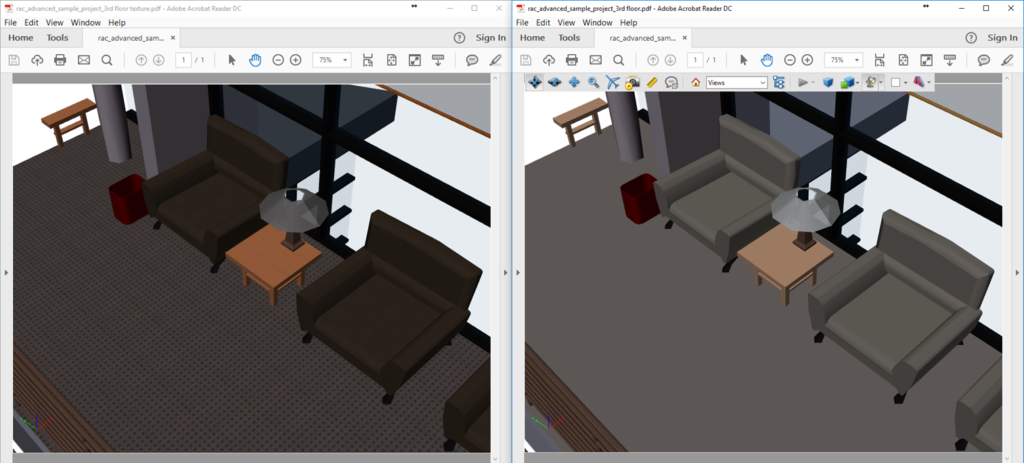
Benefits
Easy
Creating 3D PDFs has never been easier. With just a 1-2-3 click you can create intelligent 3D PDFs on the fly.
Light
Create lightweight 3D PDFs by converting only the objects you want instead of exporting the whole model
Simple
Reduce the 2D drafting efforts by using our embedded 3D viewing capabilities.
Intelligent
TAG something in 2D and the relevant 3D models are automatically linked.